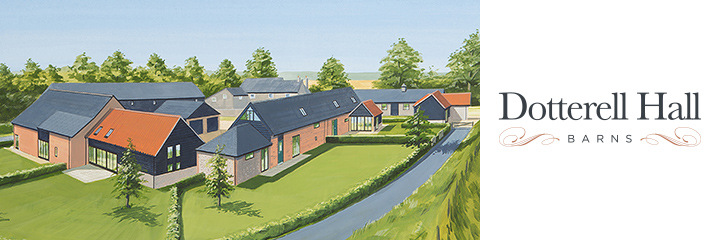

 |
|||||||||||||||||||||||||||||||||||||||||||||||||||||||||||
|
Dotterell Hall Barns, Balsham An exclusive development of just five, beautiful brick, flint and timber barns, which have been carefully converted from the original farm buildings of Dotterell Hall Farm, set in the idyllic village location of Balsham. Perfectly positioned for family living, yet offering easy access to the stunning city of Cambridge. Location Dotterell Hall Barns is situated on the road between Fulbourn and Balsham, some 7.5 miles from Cambridge. Fulbourn has a traditional range of local shops and amenities. Located in the centre is an independent butchers, greengrocers, pharmacy, Post Office, Co-Op supermarket, health centre and library. In addition there is also a selection of public houses and takeaway restaurants. Balsham has two pubs and a shop/post office, historic parish church and primary school. There is secondary schooling at Linton Village College together with Hills & Long Road sixth form colleges in Cambridge and renowned independent schools in both Cambridge and Saffron Walden. The Genome Campus at Hinxton, Granta Park at Abington and the Babraham Institute are all found on this side of Cambridge within easy reach via the A11 together with the Science Parks to the north-east of the City. Cambridge - A Truly Inspired City Extraordinaire. The historic City of Cambridge has so much to offer, with its exceptional academic reputation, glorious architecture, fashionable shopping centres, museums, galleries, theatres and restaurants - there really is something to suit all tastes. For the commuter there is ready access to the west of the property onto the A11 dual carriageway which leads south to the M11 (Junctions 9a & 10 - via the A505) and north to the A14. Mainline rail services are available from Whittlesford station in to London Liverpool Street Station together with services from Cambridge to Liverpool Street and Kings Cross. Stansted Airport is 26 miles to the south accessed via the M11 (Junction 8). The M25 and central London are 47 & 54 miles away respectively. Design While each property has been individually designed and the specification carefully chosen, input from buyers wishing to purchase off plan is very much welcome. Units
Location Map |
|||||||||||||||||||||||||||||||||||||||||||||||||||||||||||
|
Image Gallery NB: Images are samples of previous developments and are for indicative purposes only. |
|||||||||||||||||||||||||||||||||||||||||||||||||||||||||||
Specification Windows and Door Rooflights Internal Doors Floor Coverings Bespoke Luxury Kitchens Bathrooms and Ensuites Electricals and Lighting Plumbing and Heating Gardens and Landscaping |
|||||||||||||||||||||||||||||||||||||||||||||||||||||||||||
For sales enquiries, please contact us HERE.
Charles Worthington on 07891 800151 |
|||||||||||||||||||||||||||||||||||||||||||||||||||||||||||
